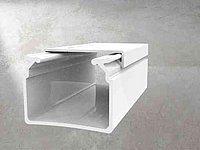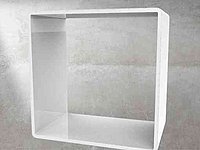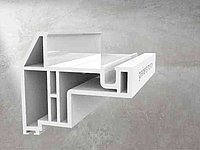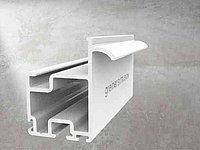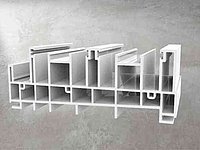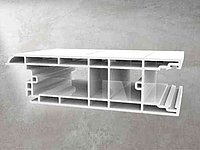All profiles
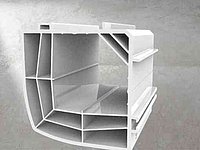
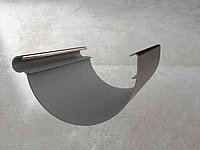
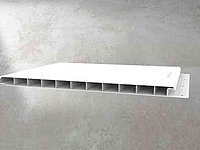
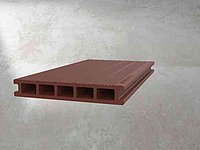


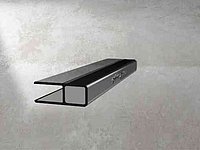
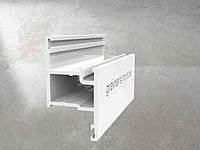
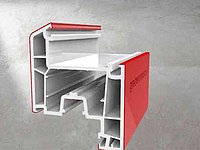
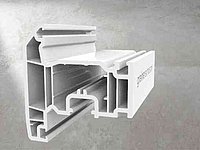
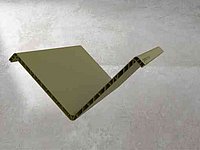
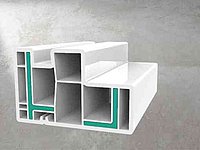

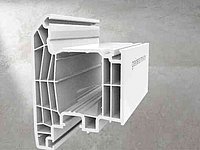
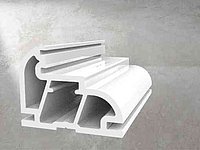
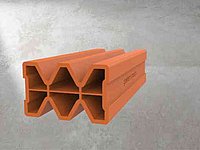
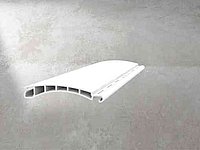
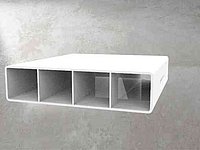
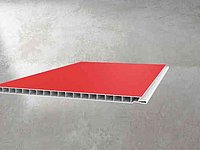
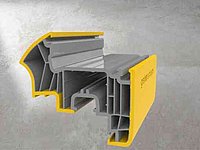
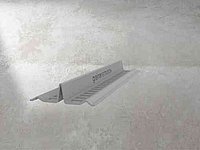

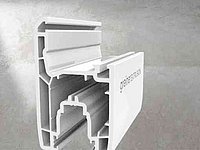
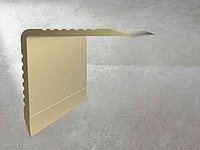
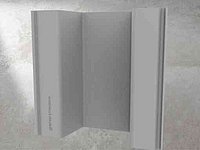
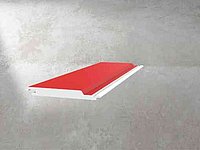
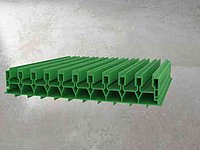
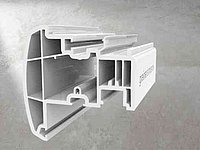
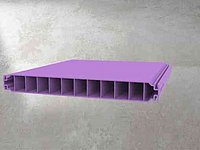
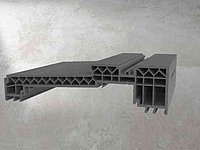
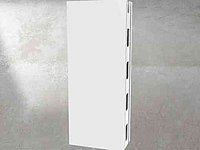
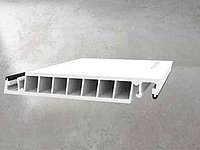


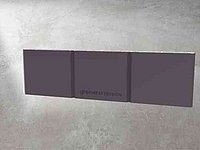
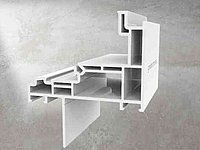
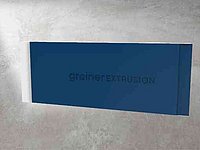
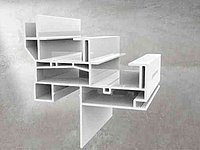

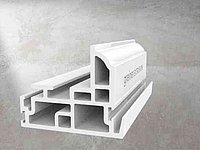

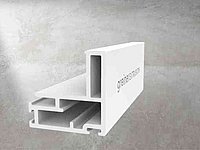
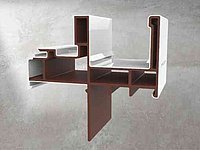
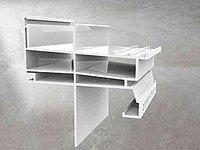
Launch 3D view

90° corner post
90° corner posts add depth to a room, have better insulating properties and are preferred to corner wall solutions in modern architecture.
Launch 3D view

Rain gutter
Gutters prevent water from penetrating the building fabric by diverting rainwater away from the wall.
Launch 3D view

Ceiling profile
Ceiling panels can be used to cover unsightly defects without having to renovate the entire living space.
Launch 3D view

Decking profile hollow chamber
WPC patio decking is an excellent solution for flooring with a wide range of applications.
Launch 3D view

Foamed decking profile
Internally foamed WPC patio decking has the same advantages as solid profiles and yet is lighter and usually cheaper.
Launch 3D view

Decking profile full chamber
WPC patio decking that comes in a full-chamber design does not require a side screen and is very stable.
Launch 3D view

Shower door gasket
Shower door gaskets effectively protect the bathroom from splashing water while offering collision protection for the glass door.
Launch 3D view

Eco window sash
This movable element of a very affordable window allows the sash to move thanks to a hardware application.
Launch 3D view

Window sash
A T&T sash profile is the moving element of a tilt and turn window and accommodates glass, glass beads and hardware.
Launch 3D view

Window sash that swings out
This sash profile is the movable element of a window that opens to the outside.
Launch 3D view

Garden profile
These v-shaped garden profiles are used in the aquaponics industry and form a container in which plants can grow until they are harvested.
Launch 3D view

GF profile
These lightweight and fibre-reinforced plastic profiles have excellent static properties and do not corrode.
Launch 3D view

Glass bead
Plastic glass beads are attached to the edge of a window pane to hold it in the frame.
Launch 3D view

Front door leaf
A double door profile makes up the active part of a door. Glass panes or panels are normally inserted into these frames.
Launch 3D view

Door post
Door post profiles form the vertical part of a door frame, which carries the weight of the door via its hinges.
Launch 3D view

Edge protection
Edge protection profiles seal the corners of goods and protect their surface from damage.
Launch 3D view

Window roller blind slat
These articulated roller blind slats together form the so-called roller blind curtain.
Launch 3D view

Ventilation profile
Ventilation profiles ensure air supply and extraction in heating or air-conditioning systems and usually also supply ventilation air.
Launch 3D view

Panel
PVC wall panels are extremely fire resistant and absolutely waterproof. They do not rot or delaminate and are very suitable for places that have high humidity.
Launch 3D view

Premium window sash
The multi-chamber profiles for window sashes are manufactured using the latest co-extrusion technology and are state of the art.
Launch 3D view

Angle staff
Angel staffs are suitable for the sealing between the cladding and doors/windows.
Launch 3D view

Roller blind box profile
A roller blind box is usually configured from 4 profiles. It is mounted in front of or on the window element and includes the roller blind curtain, insulation, motor and optional insect screens.
Launch 3D view

Sliding window sash
A sliding sash is the movable part of a sliding window and serves as an intake for window panes, fittings, roller seals and brush seals.
Launch 3D view

Protective strips
Protective strips have anti-slip properties or are used to protect delicate edges.
Launch 3D view

Sheet pile wall profile
Sheet pile walls serve as shoring to secure embankments or terrain slopes and can also be used as a seal.
Launch 3D view

Cladding profile
Cladding profiles made from PVC are used as exterior cladding for smaller residential buildings and serve as weather protection and decoration.
Launch 3D view

Power track
Power tracks provide a flexible infrastructure for lighting with different properties so that they can be replaced or moved effortlessly.
Launch 3D view

Overlapping casement profile
Overlapping casement profiles are used in the construction of double-wing windows where the mullion (overlap) is attached to one of the wings.
Launch 3D view

Dividing wall
Dividing walls are permanently installed in offices as room dividers or can be used temporarily on construction sites as privacy screens.
Launch 3D view

Door threshold profile
Threshold profiles are used as the bottom profile in door systems.
Launch 3D view

Window profile
These hollow chamber profiles are made rigid with steel and filled with concrete. Because they already have a beautiful, weatherproof surface, they are also called “lost shuttering”.
Launch 3D view

Coiled tubing
Coiled tubing profiles are supplied on a spool and brought into tubes of varying diameters with the help of a coiled tubing machine.
Launch 3D view

Fence profile
Due to the material properties of PVC, fence profiles are extremely stable and can withstand extreme weather conditions.
Launch 3D view

2x7 pocket rail
A 2x7 pocket rail works as an upper and lower horizontal framing for the vertical elements of fences.
Launch 3D view

7-8 x 11 T&G profile
The vertically installed profiles form together a privacy fence.
Launch 3D view

Casement frame
This type of profile forms the frame of an outward opening window system.
Launch 3D view

Foamed cladding profile
The coextruded cladding profiles with a foam core often adorn U.S. homes.
Launch 3D view

Double hung frame
Profiles of this kind form the frames of double-hung windows, in which the window elements can slide vertically.
Launch 3D view

Double hung jamb
The coextruded profiles form the frames of double-hung windows, in which the window elements can slide vertically.
Launch 3D view

Double hung keeper rail
A keeper rail functions as an interlock between two elements of a single-hung or double-hung window.
Launch 3D view

Mullion
In this variant of two- or more sash windows, the mullion remains between the two sashes when opened.
Launch 3D view

Sash
Sliding elements of a single-hung or double-hung window are made from these profiles.
Launch 3D view

Coex sill frame
This coextruded lower part of a window frame forms the sill and is beveled outward to allow rainwater to drain away.
Launch 3D view

Sill frame
This lower part of a window frame forms the sill and is beveled outward to allow rainwater to drain away.


